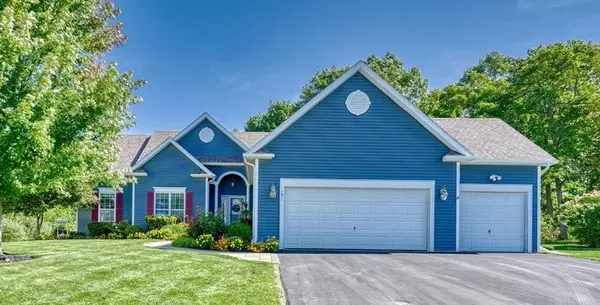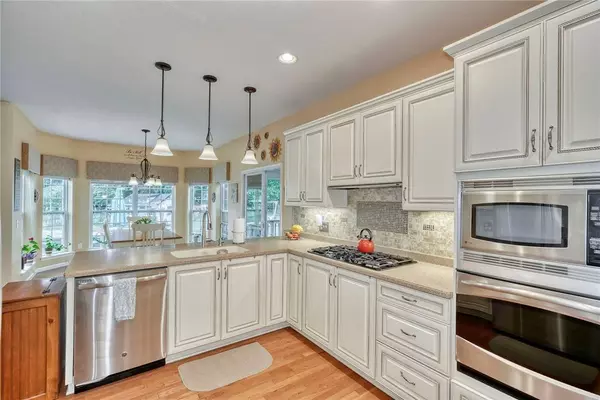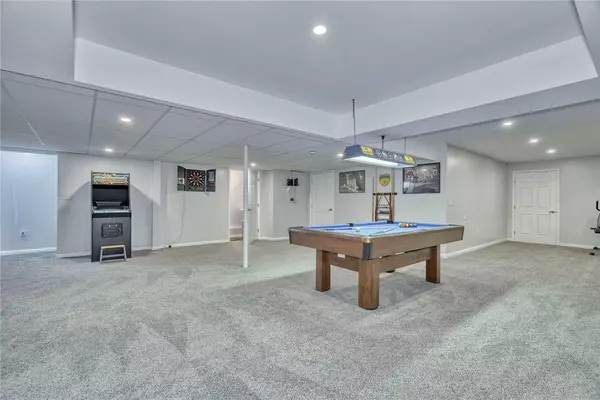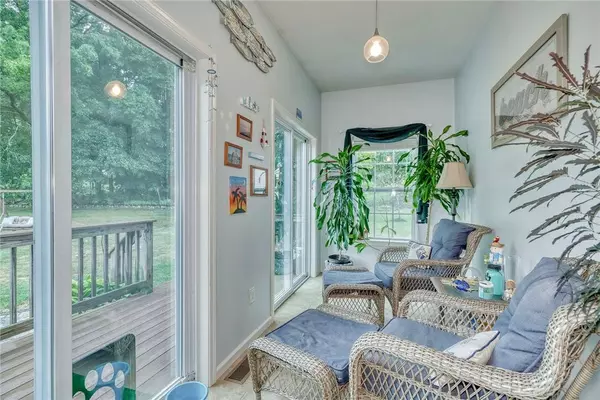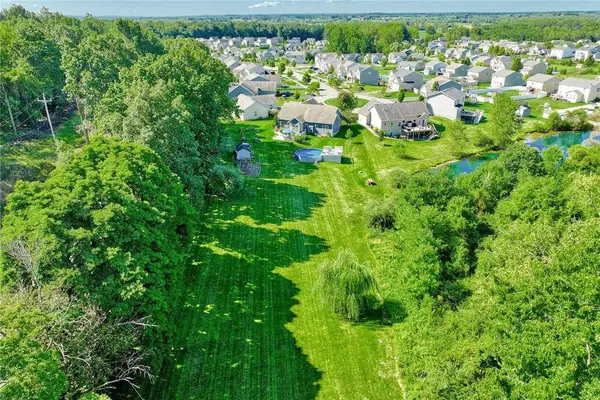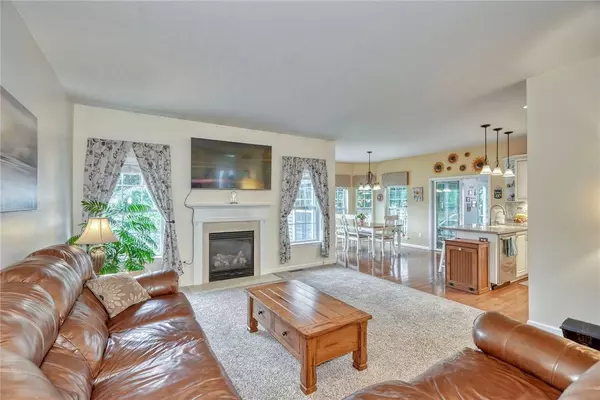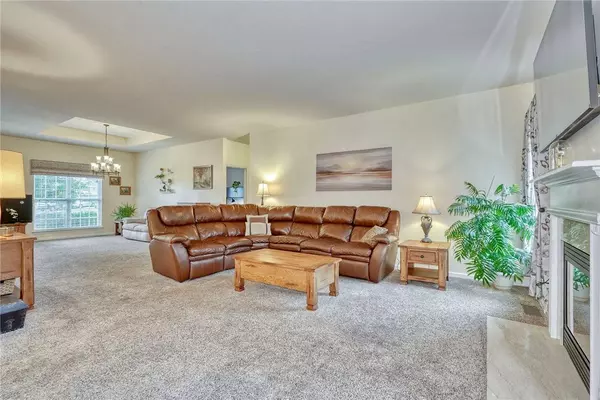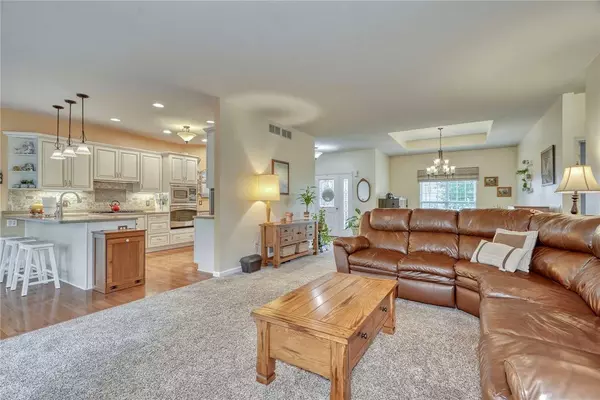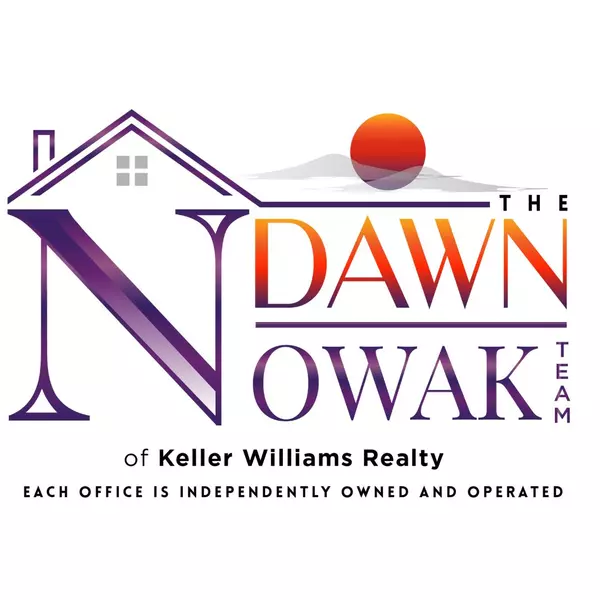
GALLERY
PROPERTY DETAIL
Key Details
Sold Price $516,000
Property Type Single Family Home
Sub Type Single Family Residence
Listing Status Sold
Purchase Type For Sale
Square Footage 1, 857 sqft
Price per Sqft $277
Subdivision Berkshire Park Sub Sec 6
MLS Listing ID R1630488
Sold Date 11/21/25
Style Ranch
Bedrooms 4
Full Baths 2
Half Baths 1
Construction Status Existing
HOA Y/N No
Year Built 2013
Annual Tax Amount $10,077
Lot Size 1.290 Acres
Acres 1.2896
Lot Dimensions 50X586
Property Sub-Type Single Family Residence
Location
State NY
County Monroe
Community Berkshire Park Sub Sec 6
Area Henrietta-263200
Rooms
Basement Egress Windows, Finished, Walk-Out Access, Sump Pump
Main Level Bedrooms 3
Building
Lot Description Cul-De-Sac, Irregular Lot, Residential Lot
Story 1
Foundation Poured
Sewer Connected
Water Connected, Public
Architectural Style Ranch
Level or Stories One
Structure Type Vinyl Siding,Copper Plumbing,PEX Plumbing
Construction Status Existing
Interior
Interior Features Breakfast Bar, Breakfast Area, Ceiling Fan(s), Cathedral Ceiling(s), Central Vacuum, Separate/Formal Dining Room, Entrance Foyer, Eat-in Kitchen, Home Office, Hot Tub/Spa, Jetted Tub, Living/Dining Room, Pantry, Sliding Glass Door(s), Solid Surface Counters, Bedroom on Main Level, Bath in Primary Bedroom, Main Level Primary, Primary Suite
Heating Gas
Cooling Central Air
Flooring Carpet, Ceramic Tile, Hardwood, Tile, Varies
Fireplace No
Window Features Thermal Windows
Appliance Built-In Range, Built-In Oven, Dryer, Dishwasher, Exhaust Fan, Gas Cooktop, Disposal, Gas Water Heater, Microwave, Refrigerator, Range Hood, Washer
Laundry Main Level
Exterior
Exterior Feature Blacktop Driveway, Deck, Pool, Private Yard, See Remarks
Parking Features Attached
Garage Spaces 3.0
Pool Above Ground
Community Features Trails/Paths
Utilities Available Sewer Connected, Water Connected
Roof Type Asphalt
Porch Deck, Open, Porch
Garage Yes
Schools
School District Rush-Henrietta
Others
Senior Community No
Tax ID 263200-200-360-0001-015-000
Acceptable Financing Cash, Conventional, FHA, VA Loan
Listing Terms Cash, Conventional, FHA, VA Loan
Financing Cash
Special Listing Condition Standard
SIMILAR HOMES FOR SALE
Check for similar Single Family Homes at price around $516,000 in West Henrietta,NY

Pending
$224,900
46 Cascade RD, West Henrietta, NY 14586
Listed by Howard Hanna3 Beds 1 Bath 1,394 SqFt
Pending
$269,000
645 Shore DR, Henrietta, NY 14586
Listed by RE/MAX Plus4 Beds 1 Bath 1,512 SqFt
Pending
$369,900
28 Cape Henry, West Henrietta, NY 14586
Listed by Howard Hanna4 Beds 3 Baths 1,989 SqFt
CONTACT


